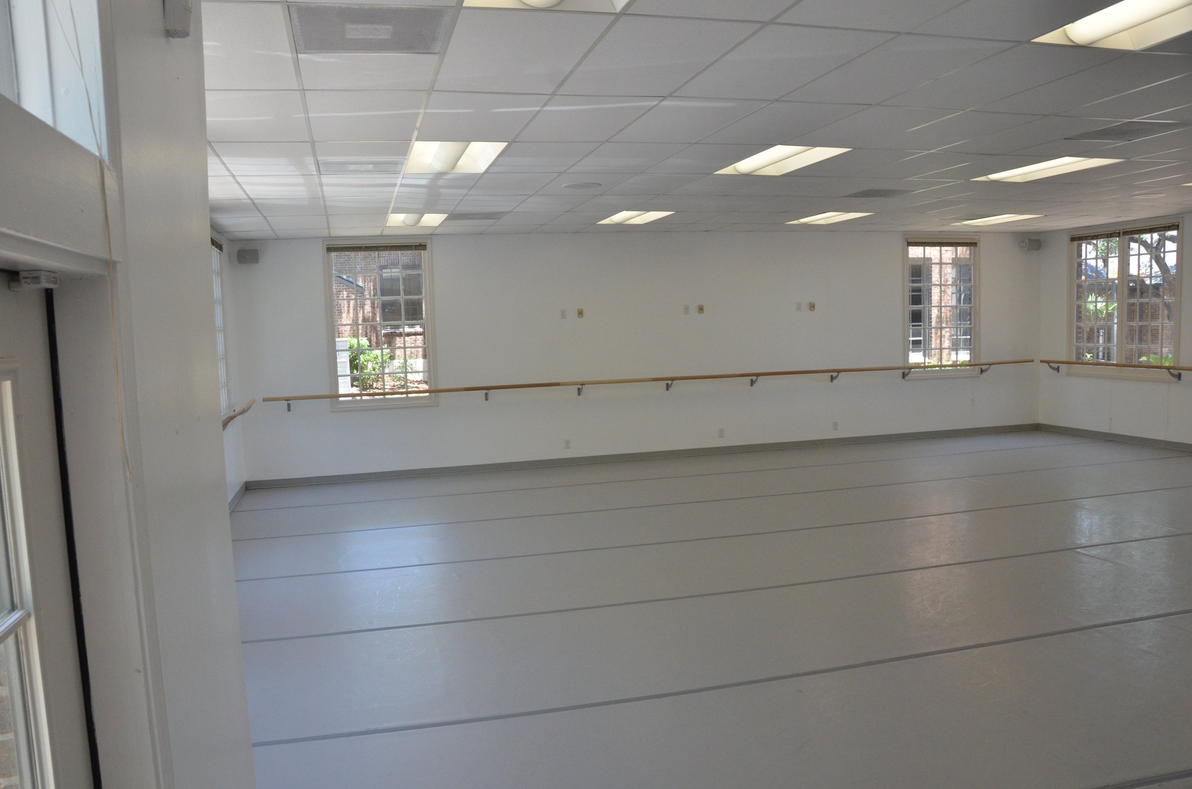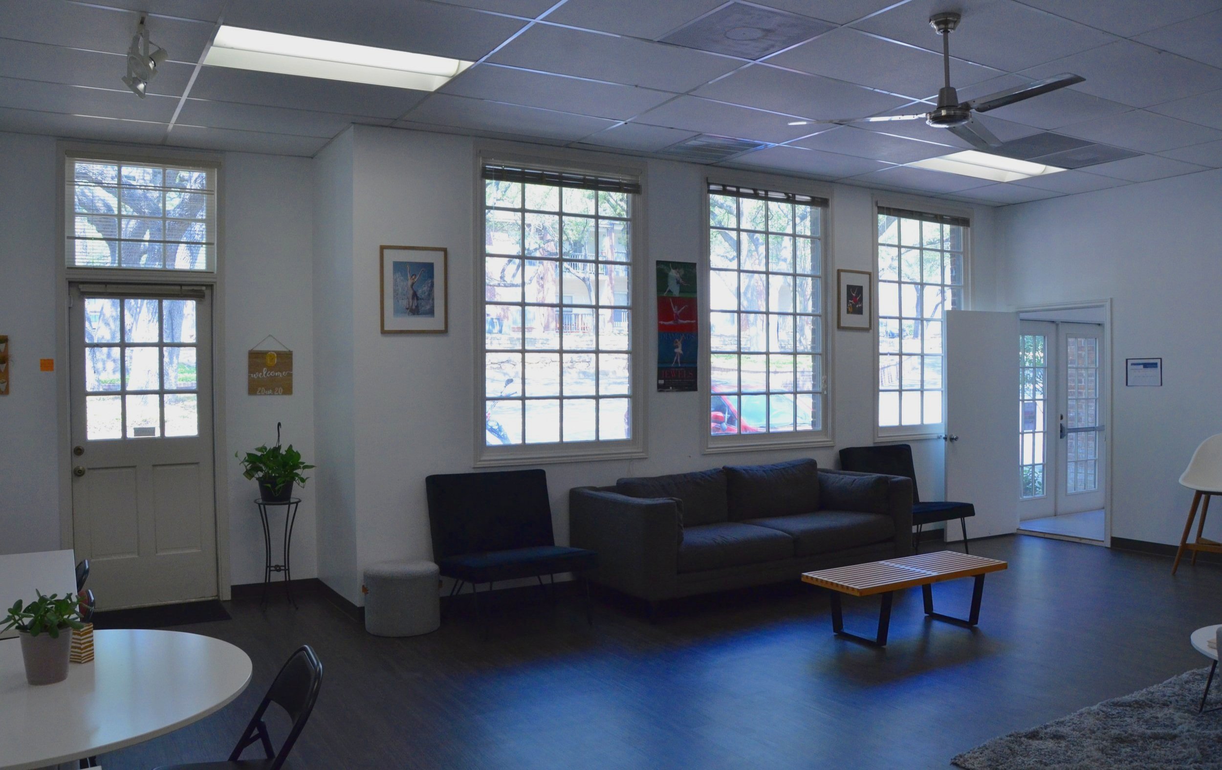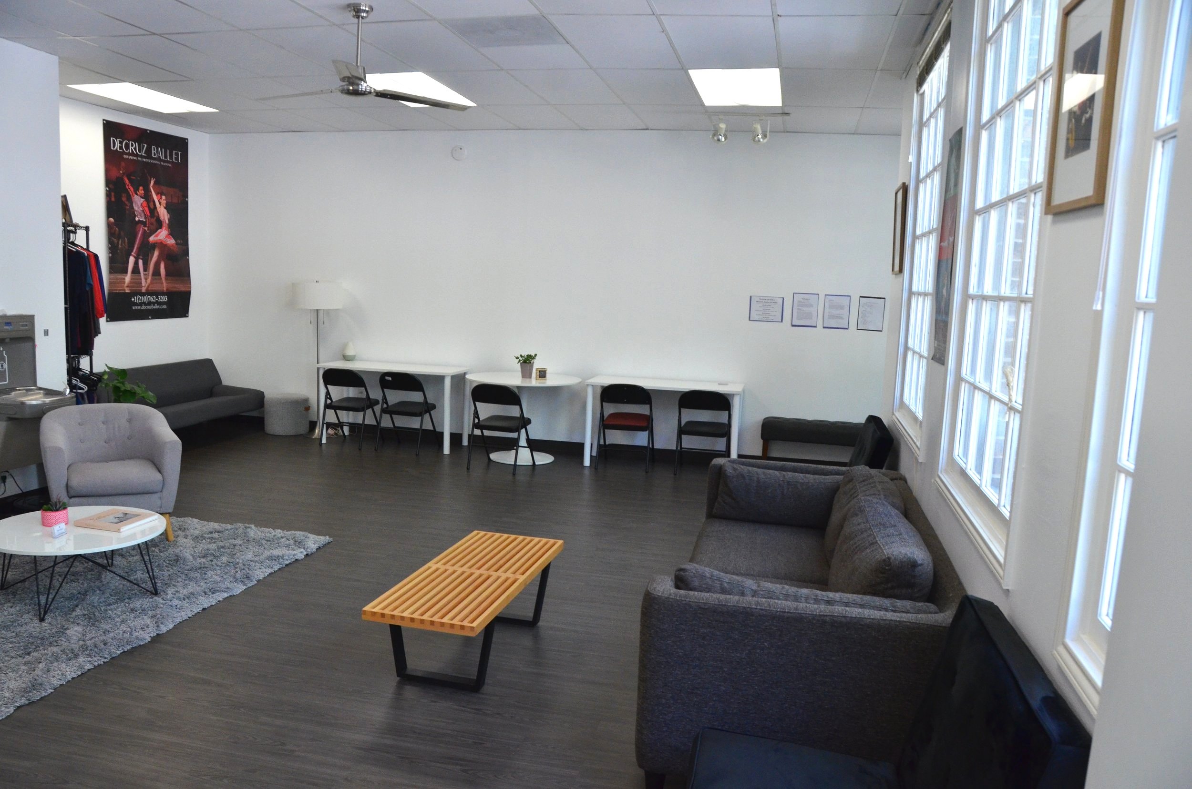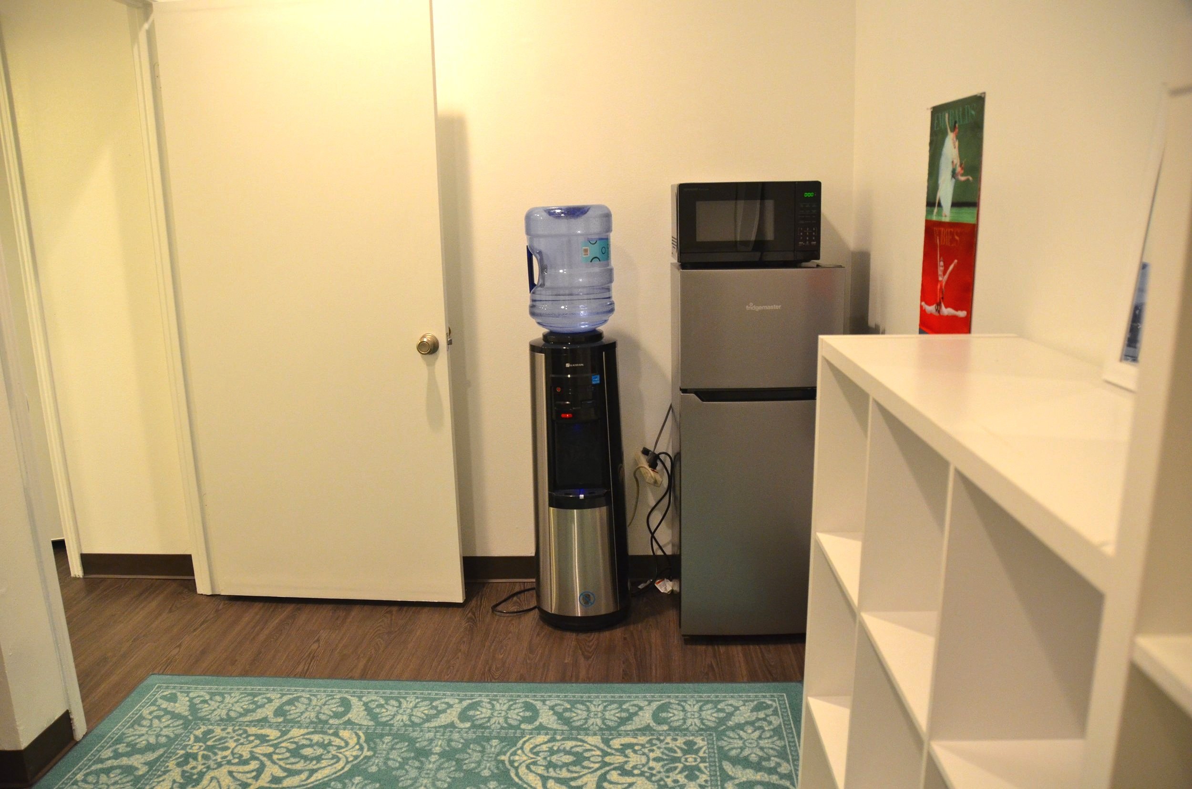STUDIO RENTAL AT DECRUZ
book our studios
Featuring two brand new studios with Harlequin marley, natural light, and sprung floors. Complete with a spacious lobby, two restrooms, a kitchen and ample parking. Studio A can be turned into an in-studio performance space as well.
Contact us for In-Studio performance pricing.
PHOTOSHOOTS, classes, rehearsals, private lessons, IN-STUDIO PERFORMANCES & MORE
With our brand-new facility (remodeled back in September 2021), our sleek studio space is perfect for your next event. Weekly rental slots are available as well for classes, privates and rehearsals depending on the schedule.
Enjoy natural lighting from the beautiful windows or use our curtains to create more of a black-box theater space for performances and photoshoots. DeCruz Ballet’s spacious studios can easily change to fit your ideal event set-up. Additionally, we have a large common area, perfect for a reception or lobby pre/post performance. Our kitchen in the back adds even more convenience as do our two restrooms and ample parking space out front and back.
STUDIO A
Our largest studio (one of two) is Studio A. The wall of mirrors is able to be converted into a theater feel by the black drapes hung above. We have about 20 foldable chairs as well for seating. Street shoes are not permitted in the studio aside from performances. There are multiple speakers mounted throughout the studio as well as a Bluetooth hookup for easy access. The studio is also equipped with CD player as well as a piano. Tap shoes, dance heels (ballroom), and rosin are NOT permitted on our floors.









STUDIO B
Our second studio is Studio B. This space is ideal for rehearsal space, an extra dressing room/backstage space, classroom or for smaller performances. We have about 20 foldable chairs as well for seating. Street shoes are not permitted in the studio aside from performances. Studio B also has a Bluetooth hookup for easy access. Tap shoes, dance heels (ballroom), and rosin are NOT permitted on our floors.








Partial view from exterior.

Partial view from exterior.

Parital view from exterior.

Partial view of parking lot.

Lobby View from building entrance.

Lobby View from building entrance.

Lobby

Lobby View from Studio A entrance

Lobby view from Studio A entrance

Back Hallway to Kitchen & Restrooms (2)

Two Restrooms

Two Restrooms

Kitchen/Cubbies

Kitchen/Cubbies

Kitchen/Cubbies

Kitchen/Cubbies



